VOSS
Open-living, inspired by the outdoor adventurers mecca of Voss, Norway.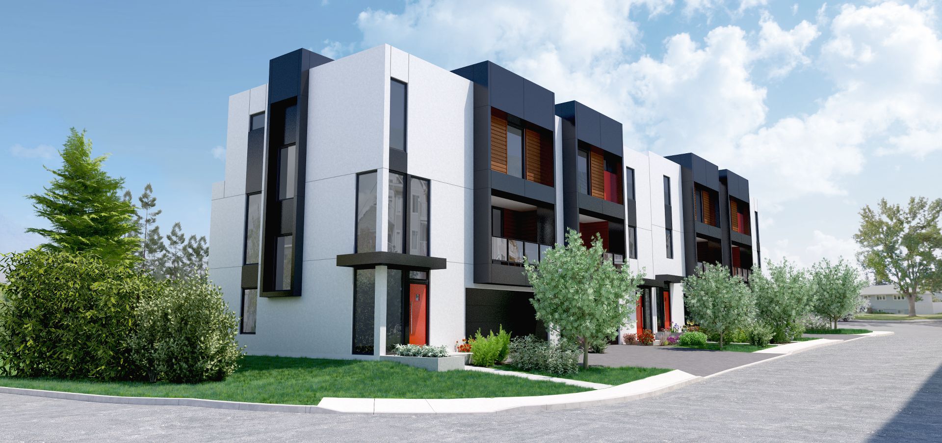
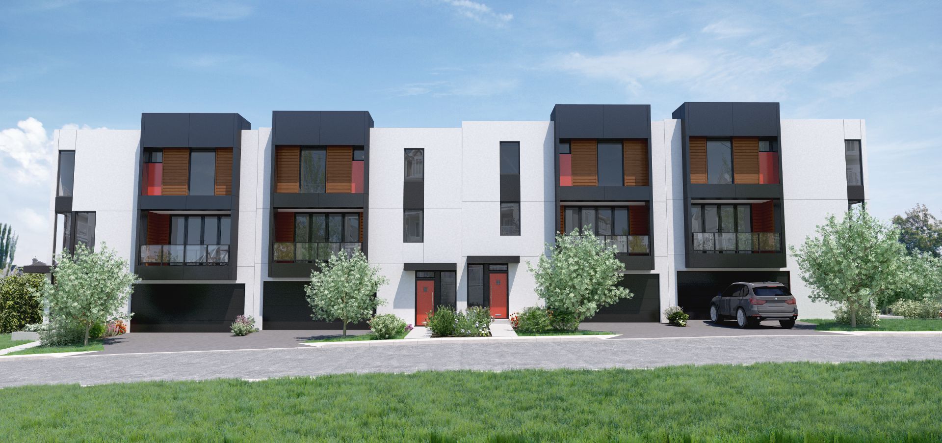
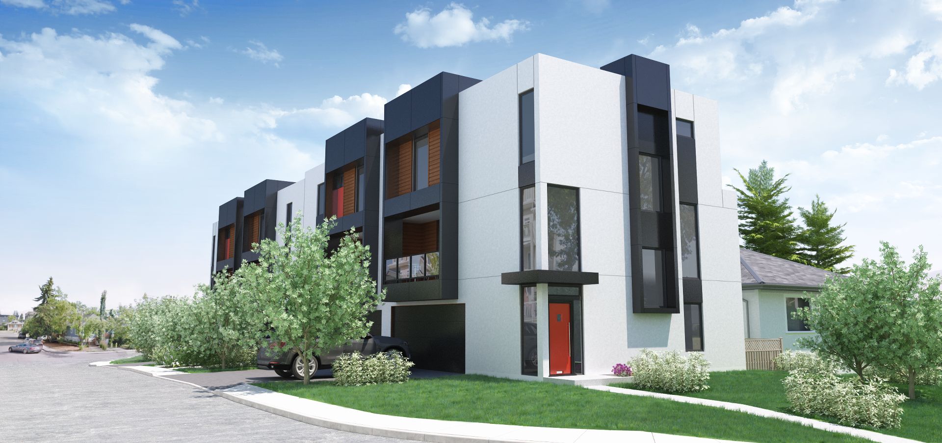

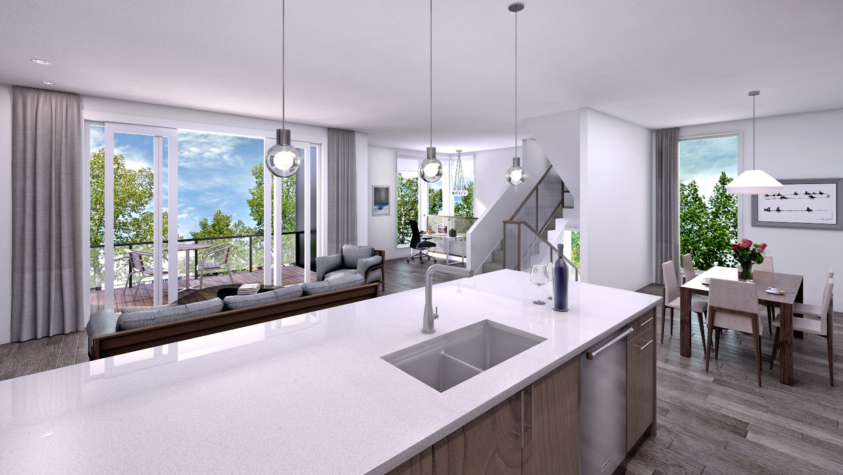
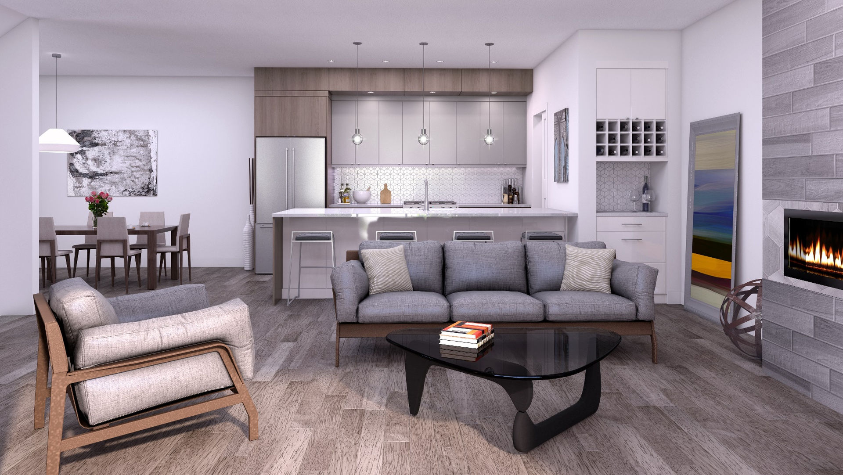
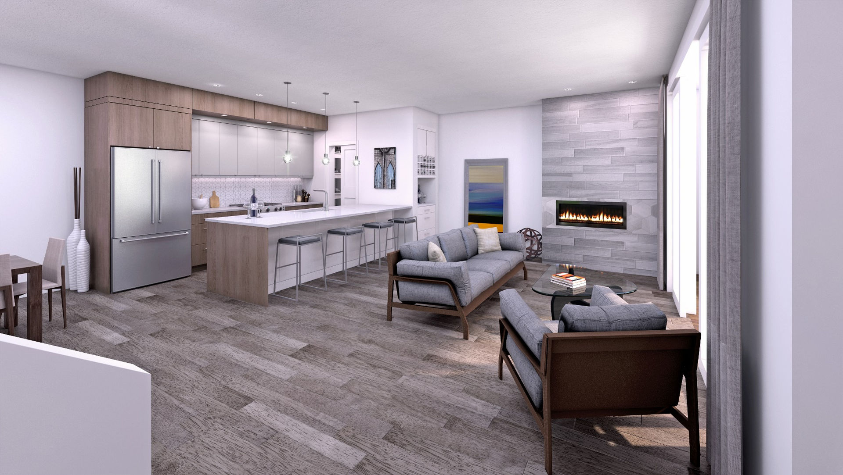
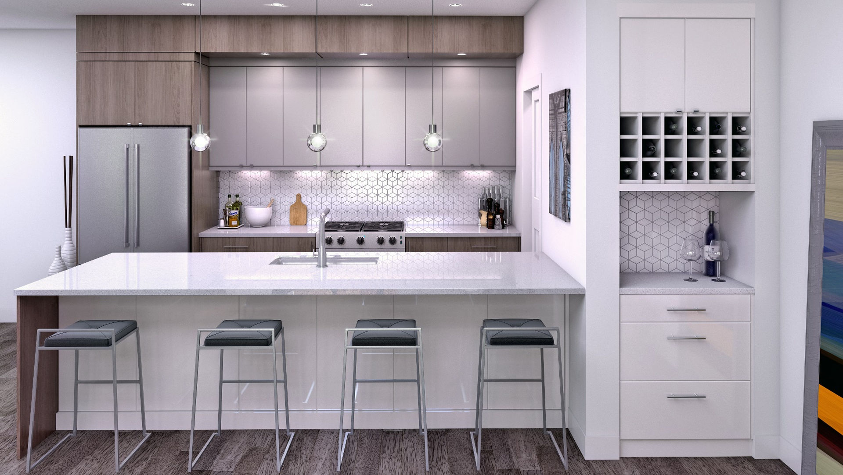
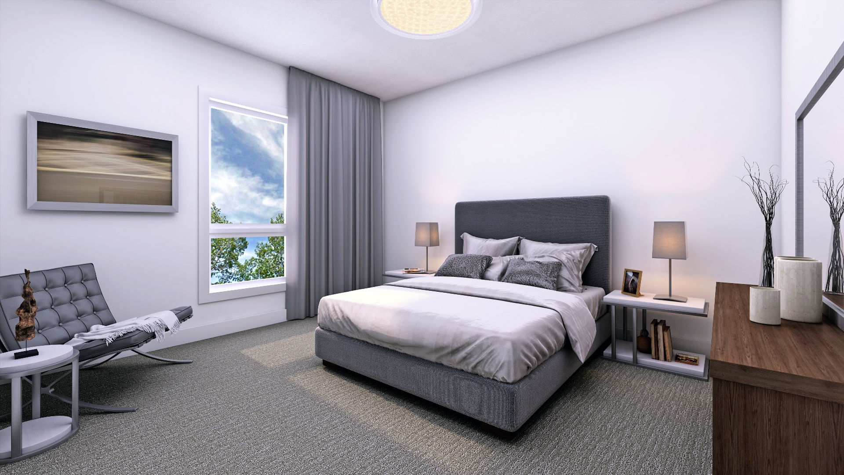
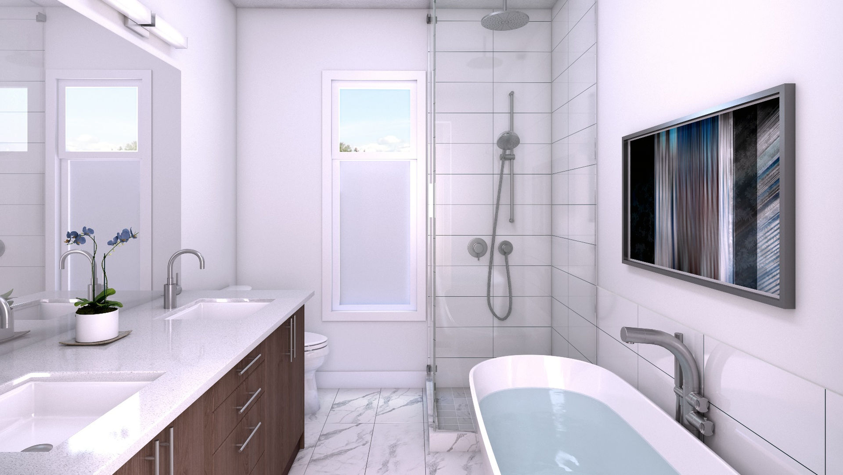
DATE
July 1, 2017
ADDRESS
1746 36 Avenue SW
About This Project
At twice the width of a normal townhouse and over 2,000 sq. ft. of livable space above grade, VOSS has redefined attached living. It features large, open and well-designed floor plans which create the feel of single family living.
KEY FEATURES:
4 bedrooms
Large Master Bedroom w/ 5 pc. ensuite
Den / Office
3 bathrooms
Large front balcony with sliding door
Attached Double Garage
Backyard and Deck
Sleek, modern interiors
Floor Plans
Interiors



